For Sale Tagimaucia House Turnkey Home 2 Acres and Majestic Ocean Views, Taveuni Estates
POA
House
Taveuni, Northern
At an elevation of 900 feet within Taveuni Estates Development, Tagimaucia is set on two acres of tropical gardens and manicured lawns, with panoramic views of the Somosomo Straits, the Rainbow Reefs, Vanua Levu and surrounding islands. This five year old, 410 sq. metre home, built from concrete and locally sourced native Fijian hardwoods (Mahogany/Vesi etc.) from sustainable forests, is one of the premium properties on Taveuni.
Main Home
The main home consists of three separate pavilions; Master bedroom, Main Pavilion and Guest Pavilion, all connected by 116 metres of covered verandas and walkways.
Off the main veranda is a set of Vesi steps leading down on to a large sun deck which incorporates a 14 metre long infinity pool with wet edge, which is fed by a feature waterfall. Great for exercise or just to sit and enjoy the breathtakingly beautiful views.o the side of the main veranda, connected by covered steps is a separate guest toilet and shower.
Under the Main Veranda is the laundry with a Bosch washing machine and separate dryer. Adjacent to the Laundry, on one side is the electrical and pool pump area; on the other is the outside kitchen.
There is a large double garage which also incorporates a separate storage/workshop.
The concrete generator shed is 30 metres away from the main house which ensures minimal noise when the 5.5 Kva Lister Petter generator is operating.
The two acres of grounds are fully developed and planted with flowering shrubs, native trees and an extensive citrus orchard of Lemons, Oranges, Limes, Pomelos and Mandarins, plus Guava, Sour Sop, Mango, Passion Fruit, Pineapples, Coconuts, Bananas and Avocados.
The property also has a fully self-contained guest/caretaker’s cottage away from the main house.
Large Master Bedroom Pavilion
The 59 sq. metre Master Bedroom Pavilion has both en-suite bathroom facilities with internal bath and shower as well as outside shower. It has also been fitted out with a boutique kitchen, so in essence is a fully self-contained flat.
Additional features include
– Walk in wardrobe
– Study with separate access to outside driveway.
– Stainless Steel Overhead fans.
– Glass Louvre windows that control the flow of the mountain breezes
– All windows protected by Crimsafe Security and Cyclone Screens.
– Separate solar hot water supply.
Main Pavilion
The 77 sq. metre Main Pavilion opens onto the veranda through wooden bi- folding doors.
– 2 bedrooms with en-suites
– Kitchen servery opening onto veranda through separate bench high bi-folding windows.
– Solid Rain tree worktops, with large pot draws, cupboards and a wine rack underneath.
– Large walk in pantry
– Gas bench top cooking element which complements the covered wood fire pizza oven
– 4 burner gas barbecue in the outside kitchen.
– Electric fridge/freezer
– Inside dining or outside dining via the bi-folding doors
– Lounge and Rumpus room area including a half size Pool Table
– Separate TV area all wired for TV, DVD, surround sound etc.
– Main house entry is through double doors from a covered portico.
– Stainless Steel Overhead fans.
– Glass Louvre windows that control the flow of the mountain breezes
– All windows protected by Crimsafe Security and Cyclone Screens.
– Separate solar hot water system.
Guest Bedroom Pavilion
The 57 sq. metre guest pavilion consists of two fully en-suite bedrooms, plus
– Outside showers.
– Built in wardrobes.
– Stainless Steel Overhead fans
– Glass Louvre windows that control the flow of the mountain breezes
– All windows protected by Crimsafe Security and Cyclone Screens.
– Separate solar hot water system.
Guest Bedroom Pavilion
The 57 sq. metre guest pavilion consists of two fully en-suite bedrooms, plus
– Outside showers.
– Built in wardrobes.
– Stainless Steel Overhead fans
– Glass Louvre windows that control the flow of the mountain breezes
– All windows protected by Crimsafe Security and Cyclone Screens.
– Separate solar hot water system.
Power System
The house is powered by 14 X 165 Watt solar panels, feeding a 24 volt, 1600Ah battery bank. The battery bank stores the power and feeds it to a fully interactive Electronic Inverter, delivering up to 3KW of power at 240 volts to the house distribution system. The solar power system fully meets the day to day power requirements of the house in most weather conditions. In addition there is a 5.5KW Lister Petter back-up generator that can be used to both power the house and top up the battery as required.
Asking Price: US$850,000
Property Information
- Property Type: House
- Property ID: 10679
- Title: freehold
Property Features
- Near Waterfront
- Pool
- Tourism Friendly
- Views
Nearby Amenities
- Looking for a specific venue?
- Show
Location Profile
Towards the Northernmost part of Fiji lies Taveuni - an island which has almost 150 volcanic cones and surrounded by dense forest and native flora. Described as the Garden Island of Fiji, Taveuni has become a haven for naturalists, retirees and adventure seekers. Away from the hustle and bustle ...
View location profileMortgage Calculator
Property Price
$100000
Deposit
$10000
Rate (APR)
4.5%
Term
20 years
Repayment $500 / week
Contact Agent
Taveuni, Northern



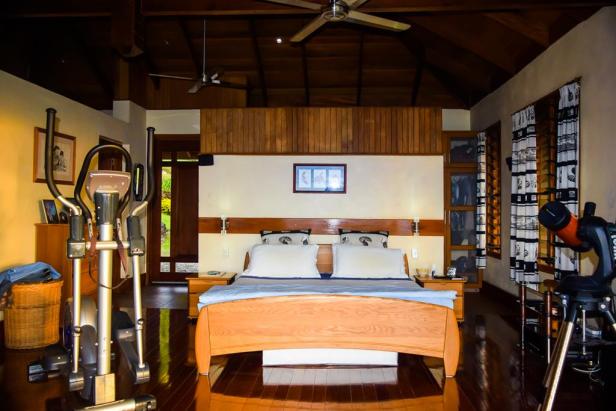
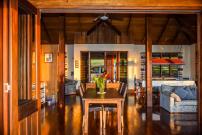
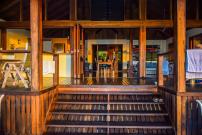
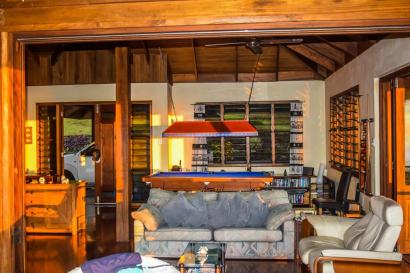
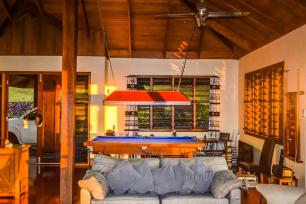
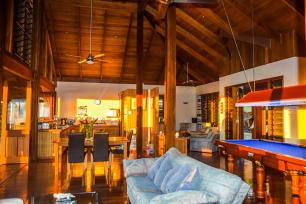
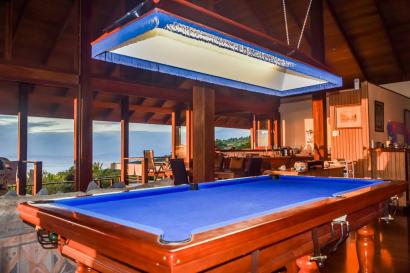
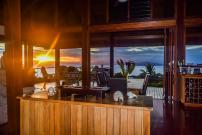
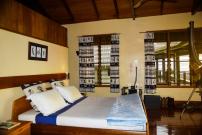
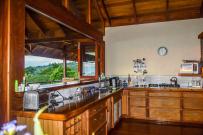
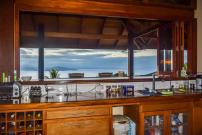
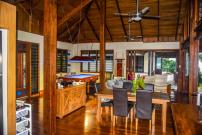
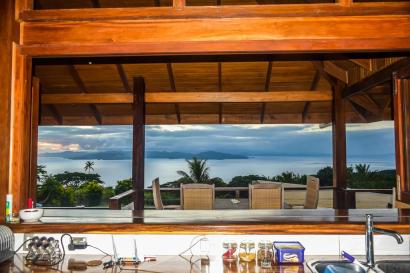
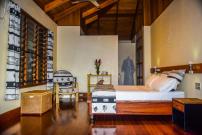
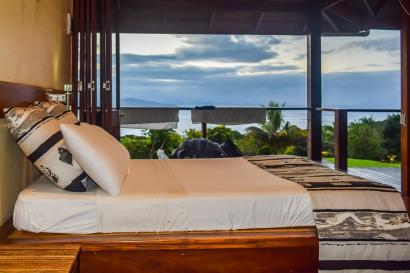
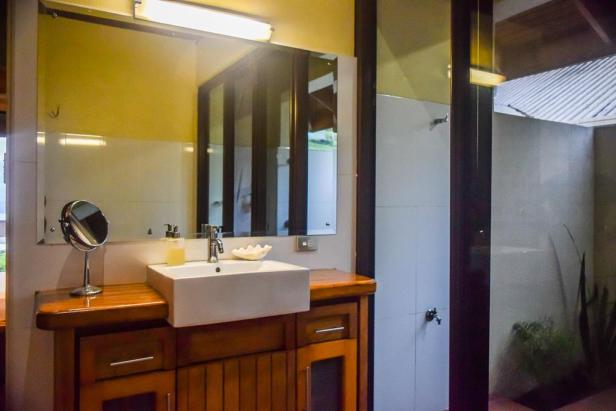
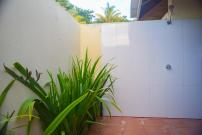
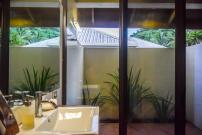
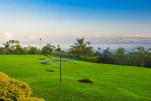
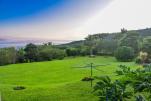
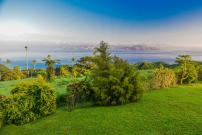
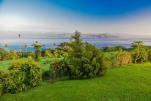
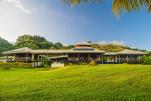
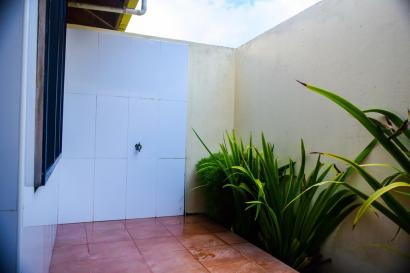
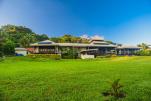
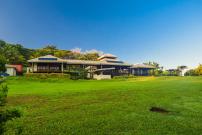
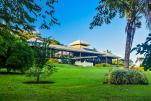
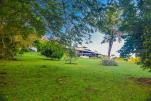
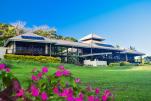
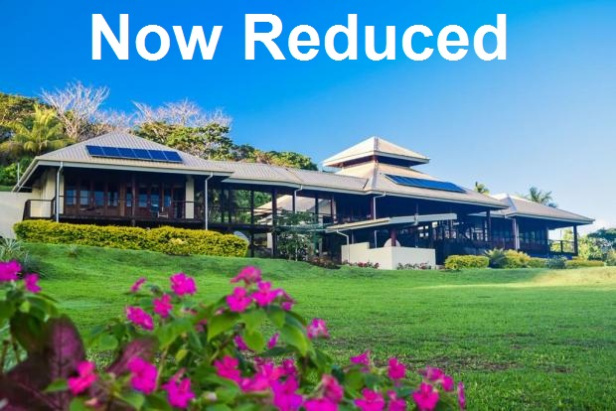
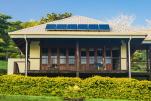
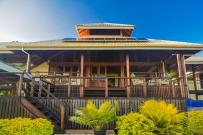
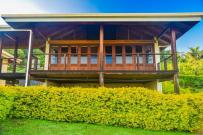
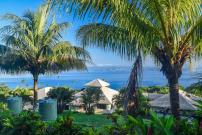
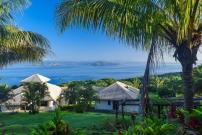
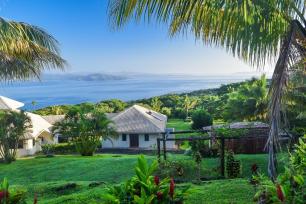
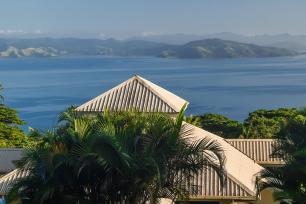
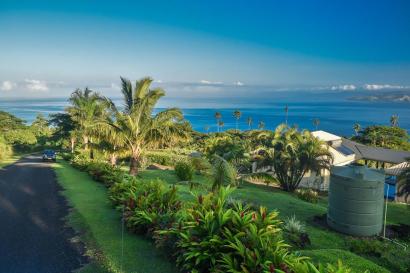
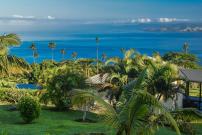
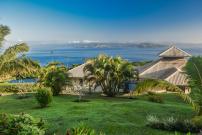
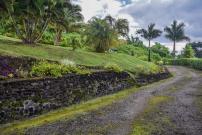
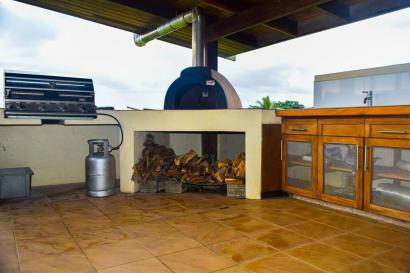
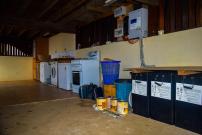
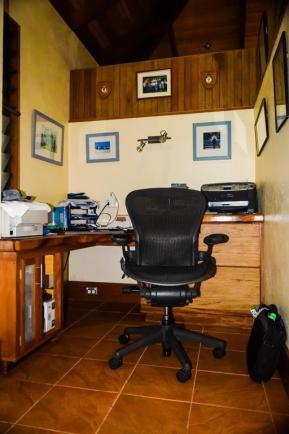
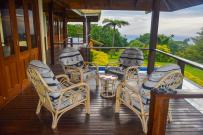
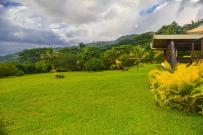
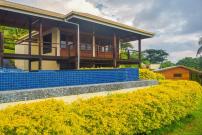
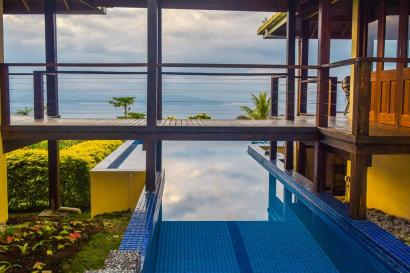
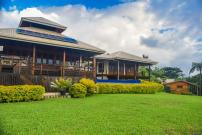
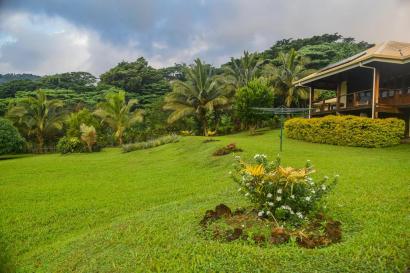
Share this property